Create a design space for an architecture firm that showcases sustainable materials with attention to global issues.
While working at Superfab, we used many of the standard set of building materials. One of the most desirable materials in commercial cabinetry is Baltic Birch Plywood. After the assault on Ukraine, the move away from Baltic products began to affect local markets.
Bora reached out with a desire to build out there new office using conflict-free materials. We found a locally sourced A/B Marine ply that fit the bill. Bora loved the look and we ran with it. On it’s own, its more of a construction-grade building material used in some marine applications, but we tooled it differently and once finished, added a whole new look to the office.
Kitchen
We built a modern fully stocked workspace kitchen for Bora. The kitchen is made from the same marine ply that the rest of the project uses, but the kitchen is different in that we added a traceless navy blue laminate.
The color not only adds to the design and look of the kitchen, but also adds necessary durability for such a high traffic area.
The kitchen contains a large double-door refrigerator and two microwaves hidden in the island. A fully functioning espresso machine bar with many types of coffee available as well as sinks and tap. Two dishwashers disappear beneath the same laminate, adding an elegant solution to stainless.
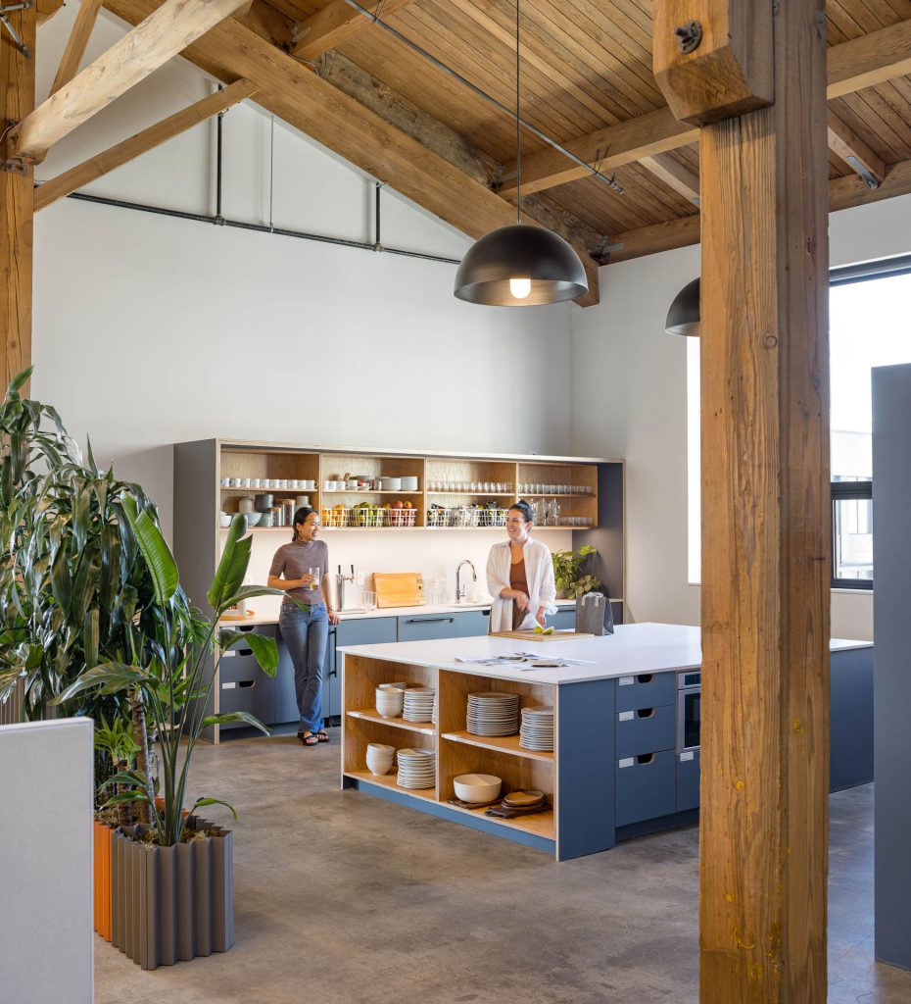
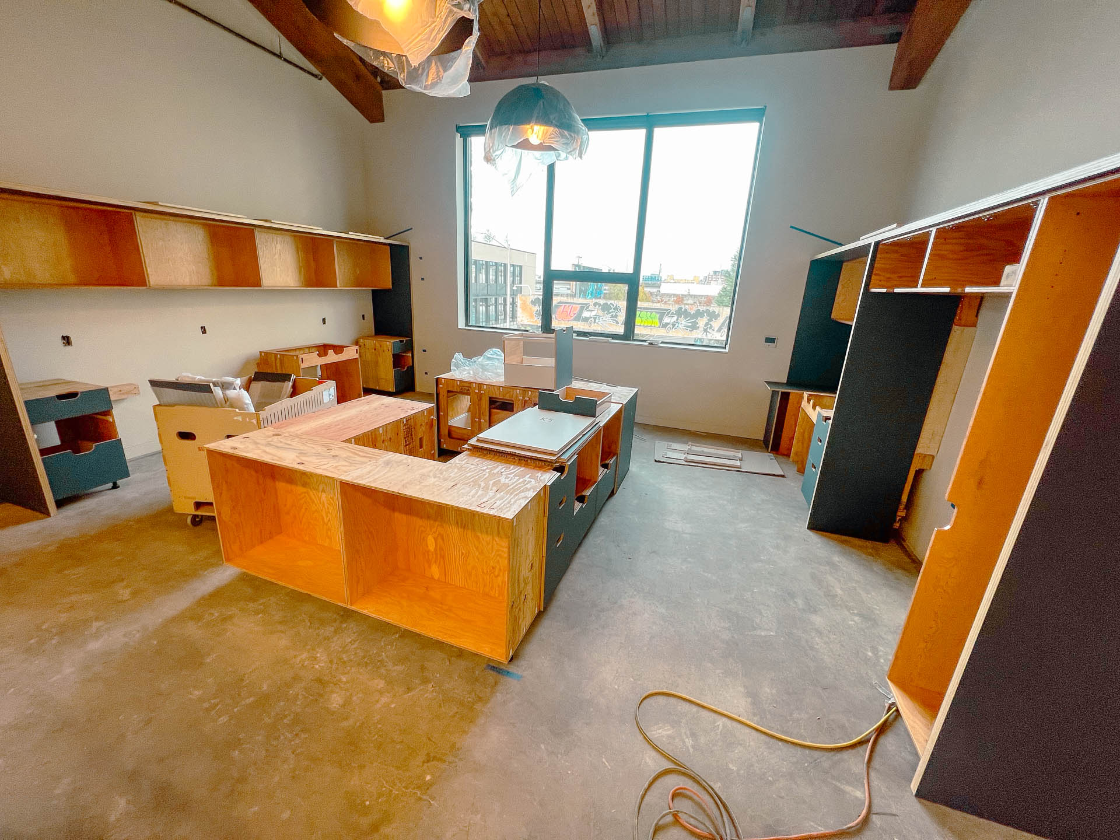
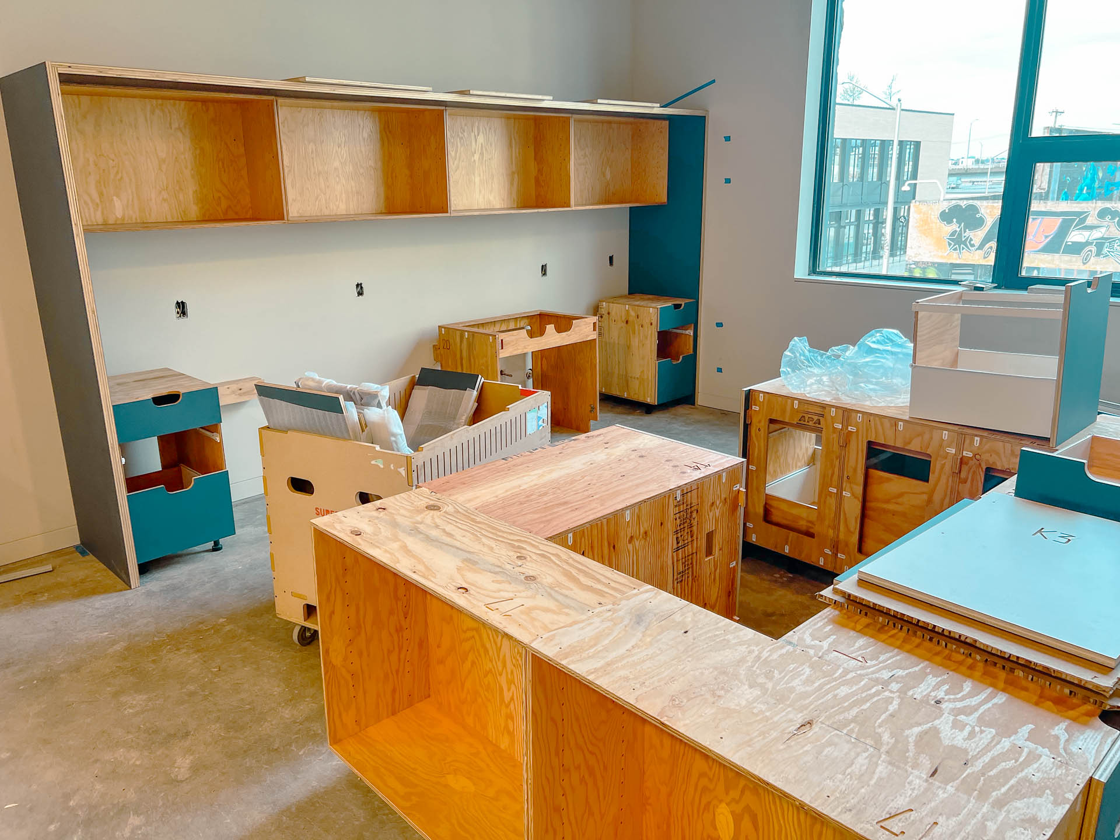
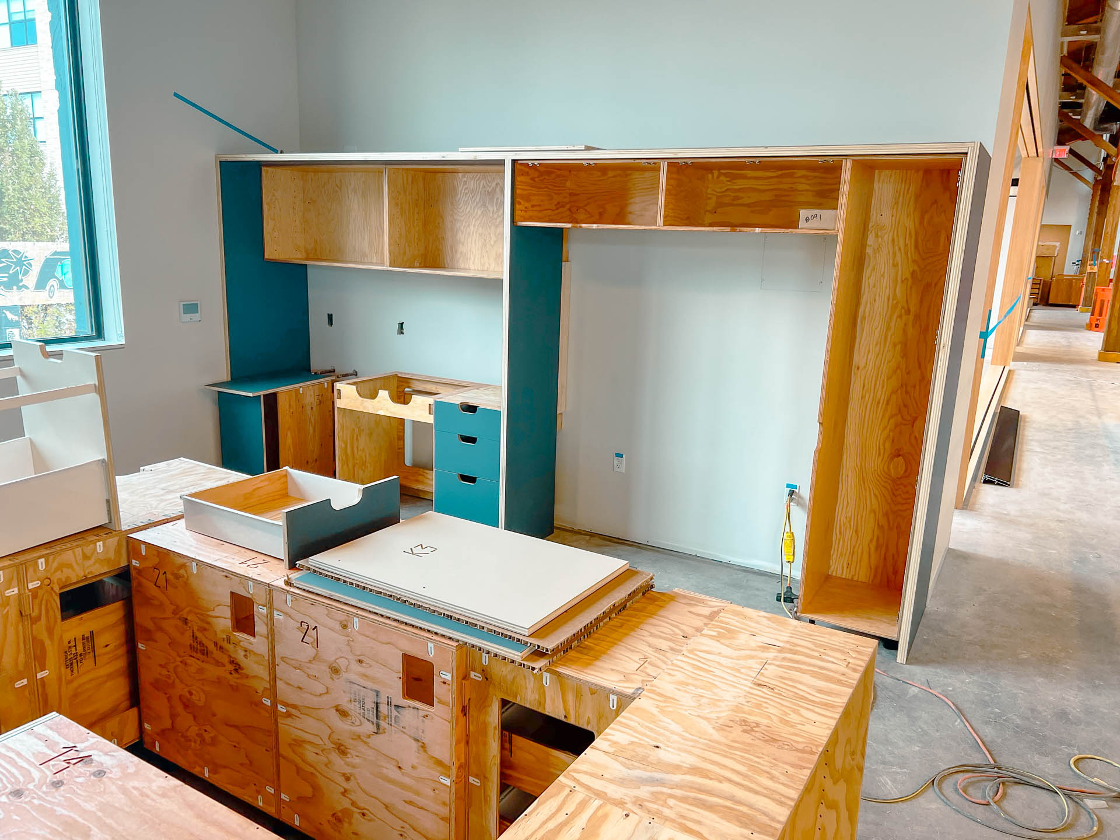
Details underneath provide a lifetime of quality
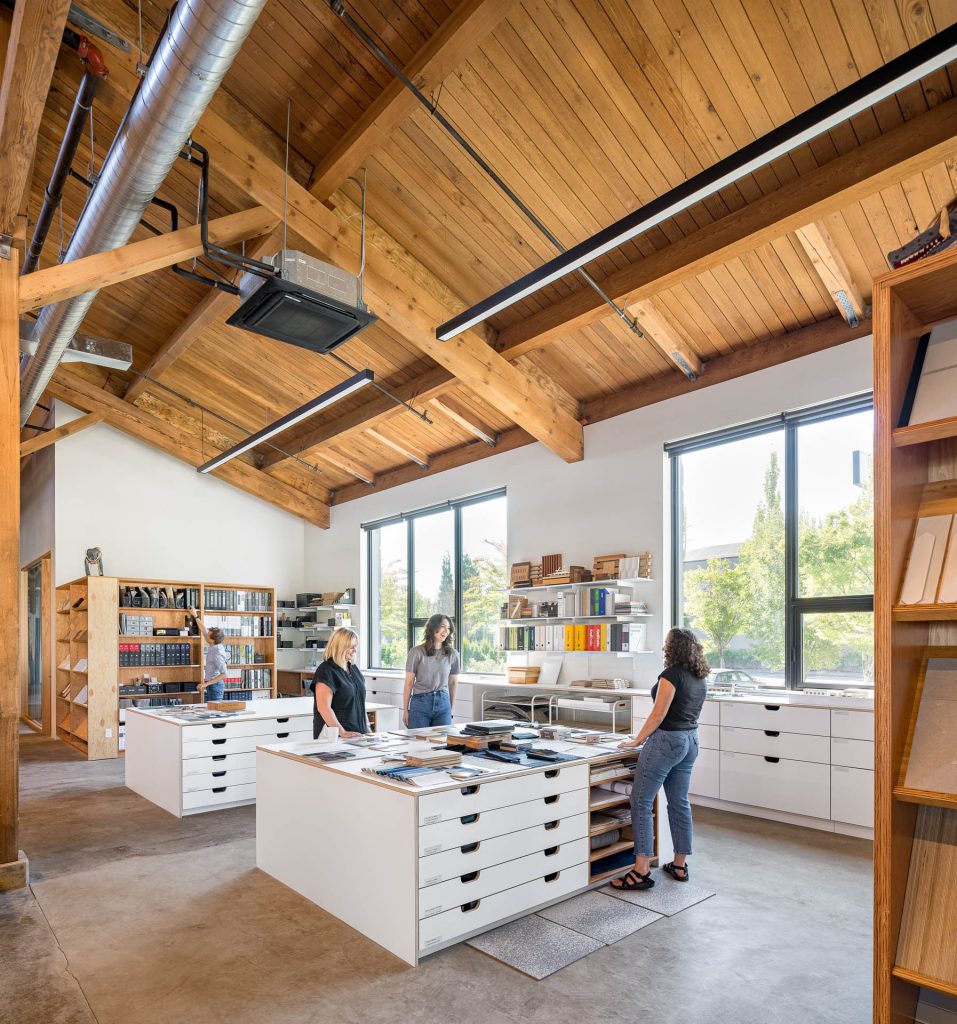
Materials Library
One thing we find in nearly all contemporary architecture and design firms is a solid materials library. At Bora, they took this space to the next level with two islands complete with ten full-extension pullout drawers in each.
Beside each is a large set of bookshelves with storage on the front and a hidden cubby behind.
All of this framing the longest wall in the area complete with full wall to wall countertops.
The materials stayed the same for all of this with the marine ply, but the laminate was exchanged for white in the design library.
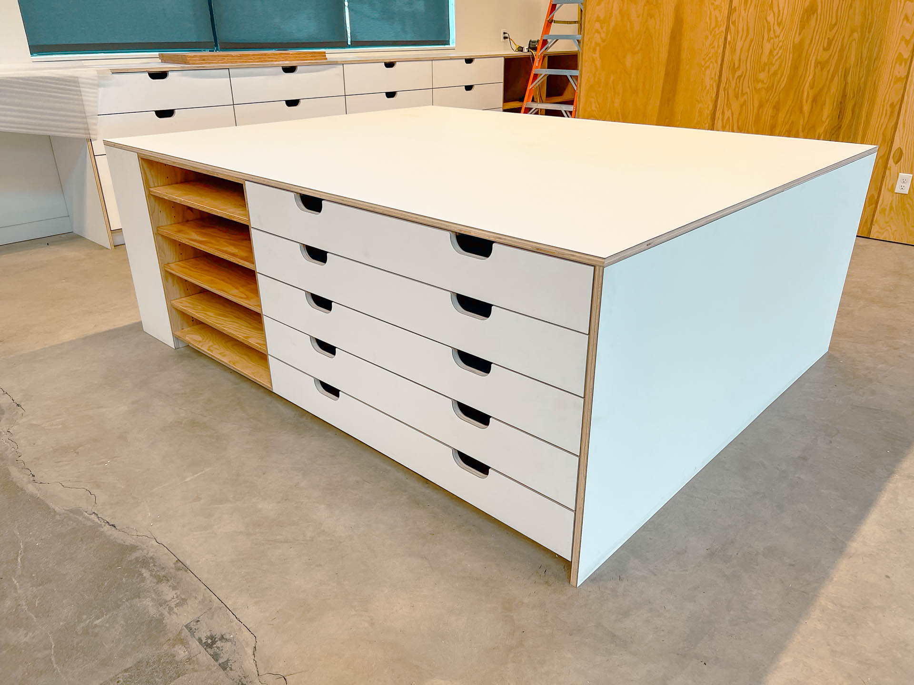
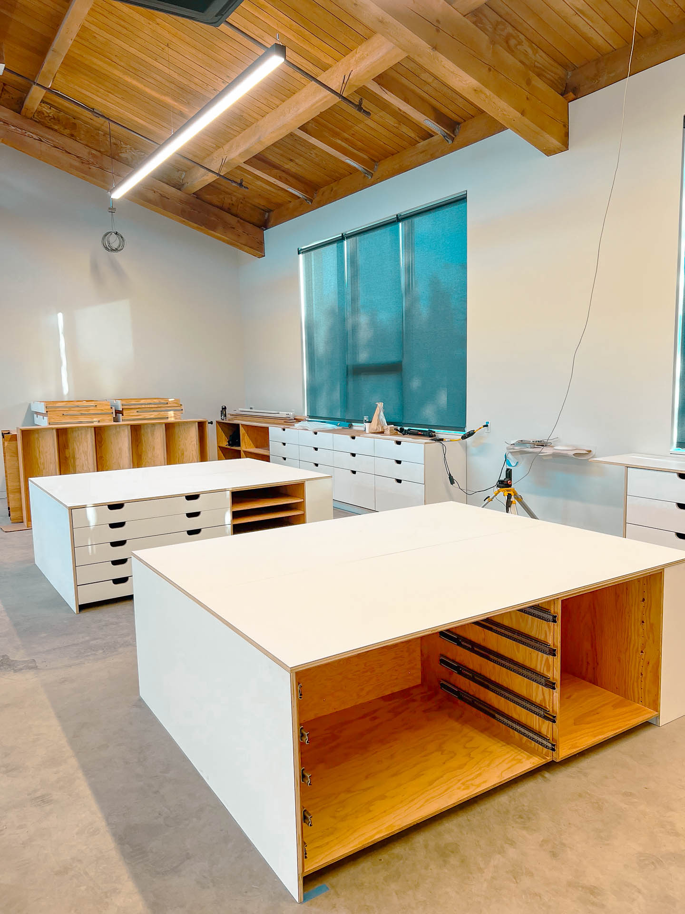
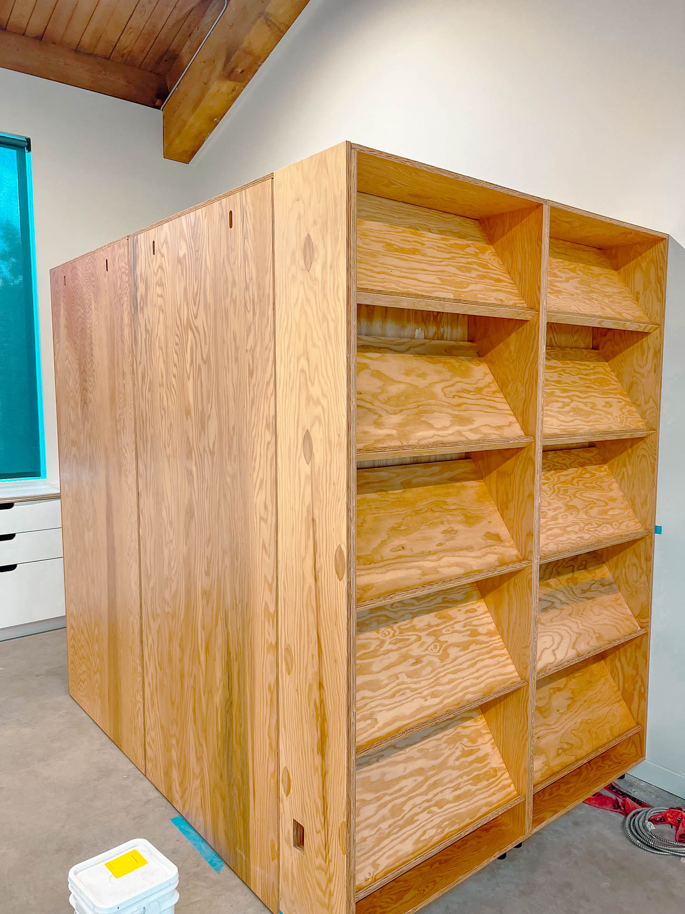
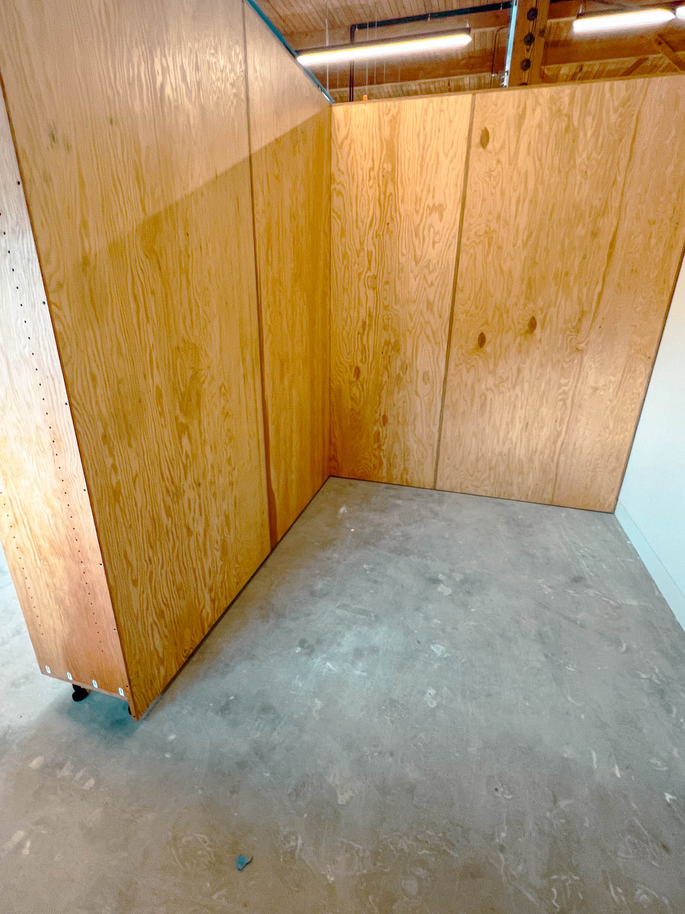
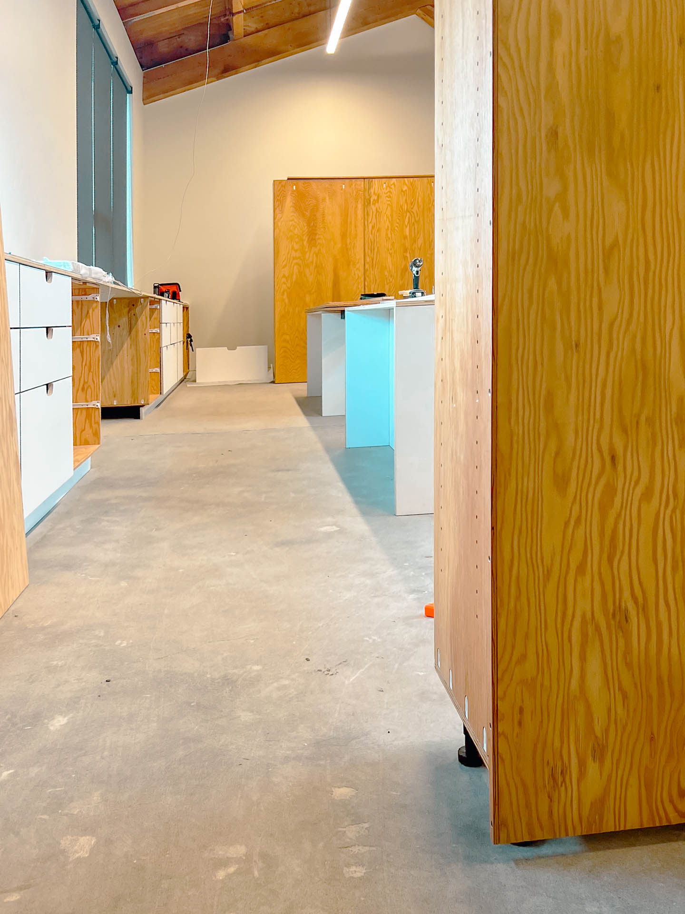
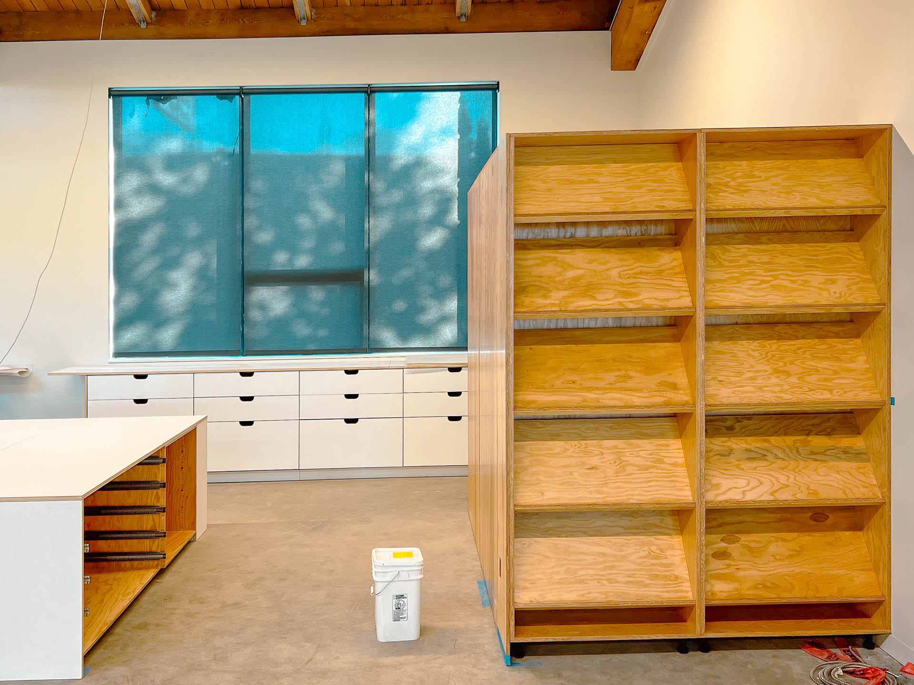
Perf Wall
The biggest feature of this installation has to be the interior space that’s wrapped fully in perforated wall panelling. While it looks cool, it also serves a second purpose as a mood-board and project layout area for showcasing ideas and past work. Included with the perf board, are wooden “hooks” used to hold nearly anything with that shape.
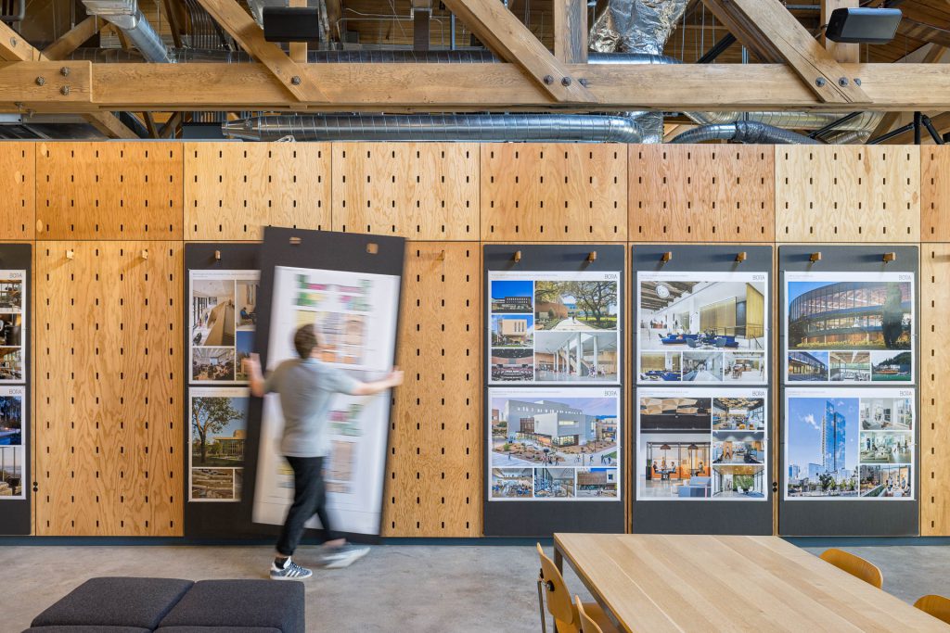
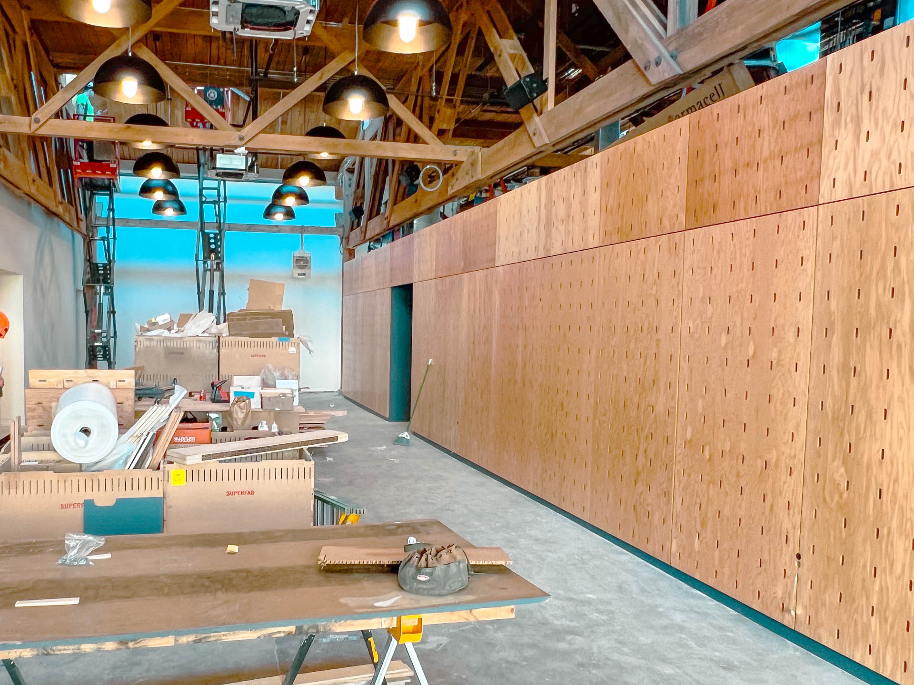
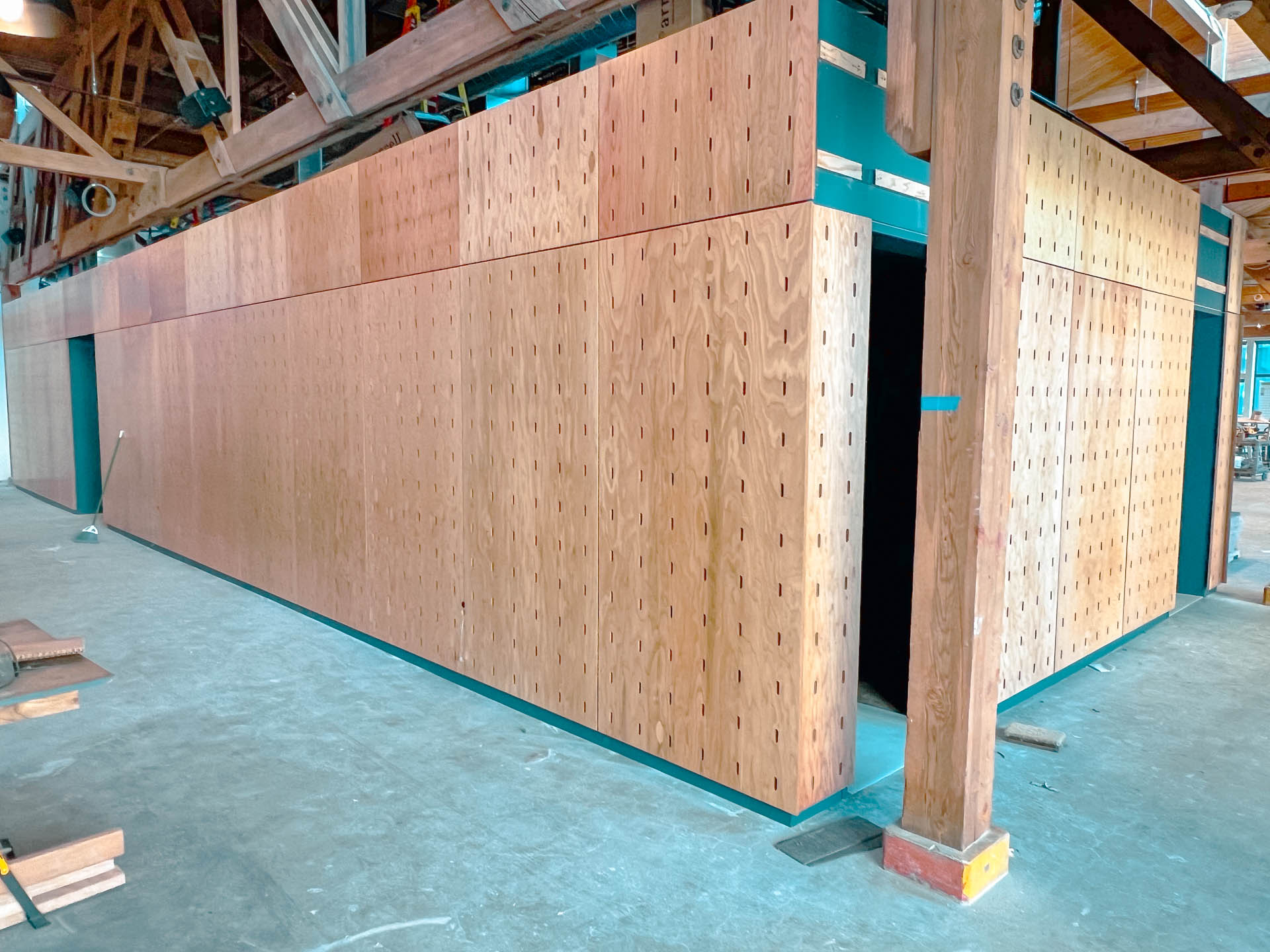
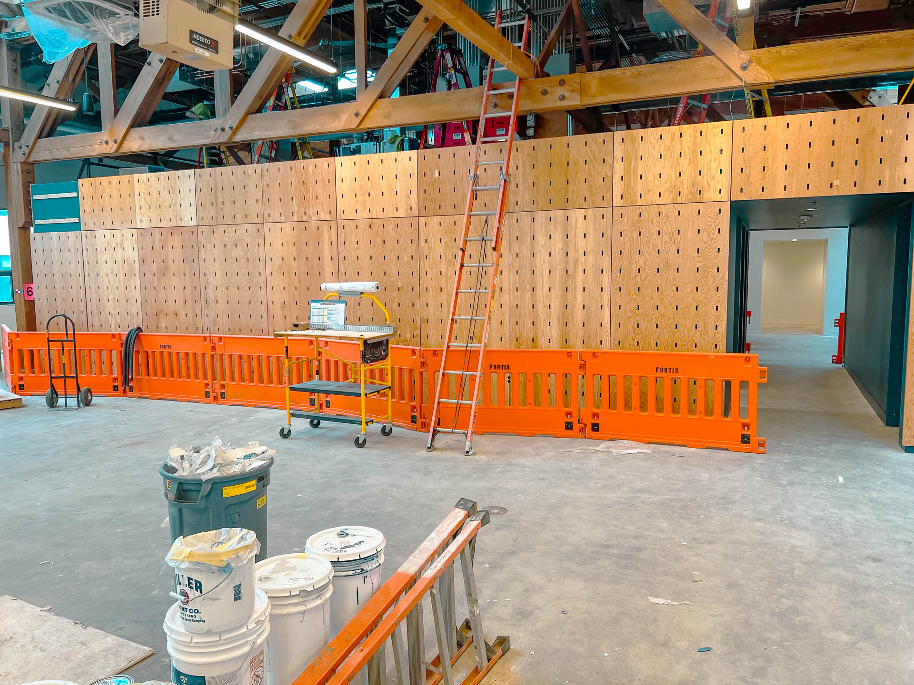
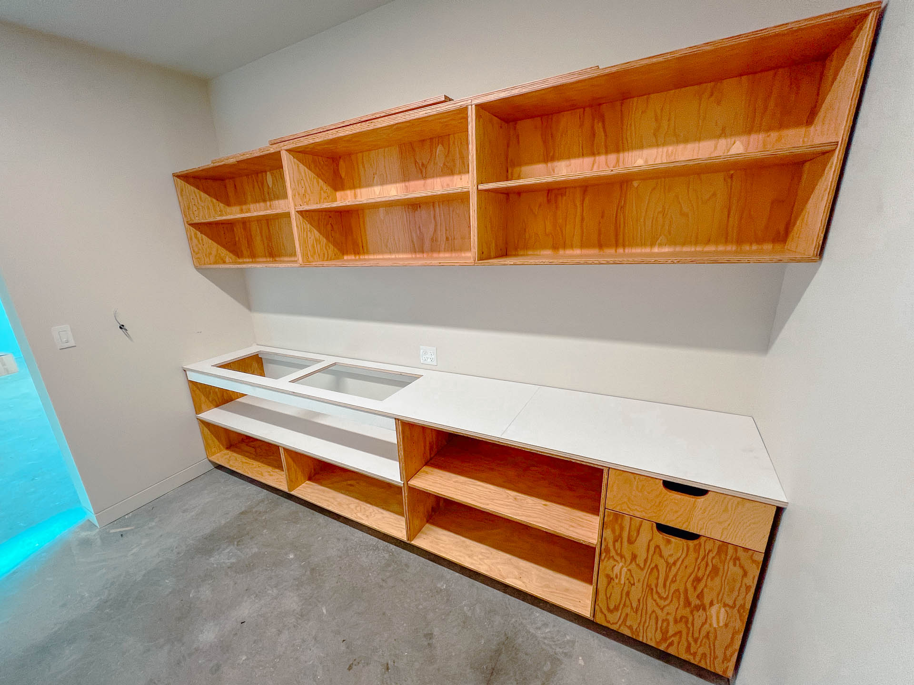
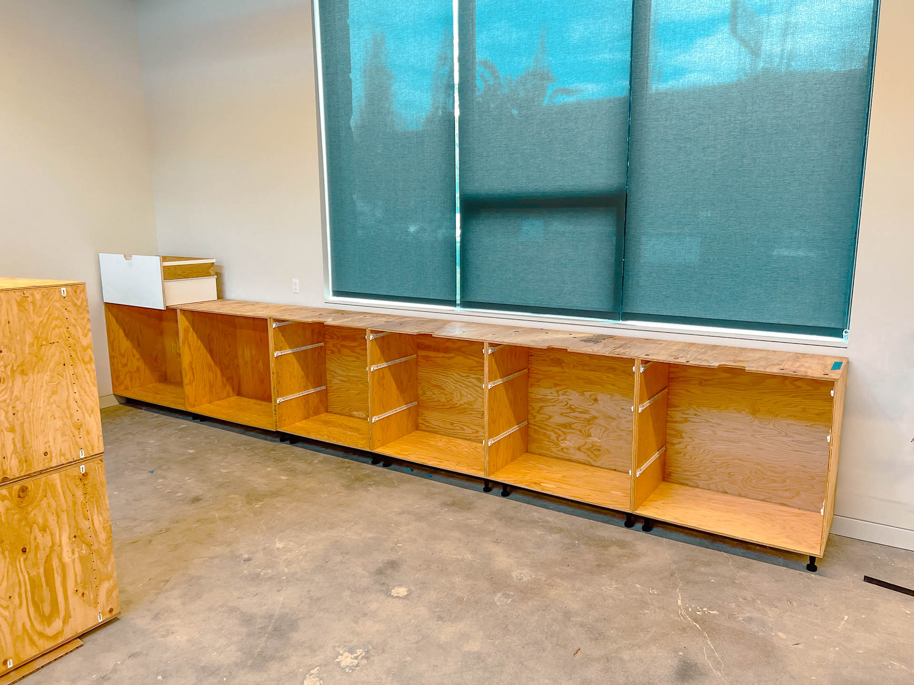
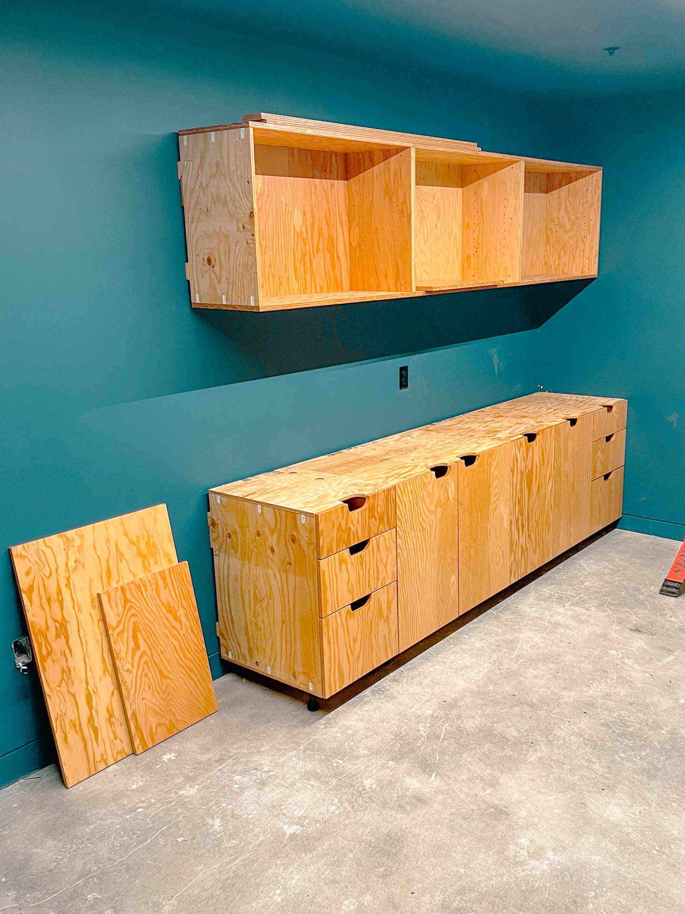
Got a project?
We’re a small team of skilled creatives passionate about bringing unique ideas to life. Whether your vision is big or small, we take pride in collaborating to turn your dreams into reality.
If you’re ready to start your next project or simply want to discuss your ideas, we’d love to hear from you! Contact us today to explore how we can bring your vision to life together.
Bora Architects
An impressive creative space with an interesting material focus.
-
Design
Full Interior project
-
Client
Superfab